
East Commercial Street Corridor Master Plan
City of Willits, California
Comprehensive Assessment and Design Roadmap: Enhancing the ECSC Landscape for a Vibrant Future
Terrain Landscape Architecture is partnered with the City of Willits to develop a holistic Master Plan of East Commercial Street from Main Street to Highway 101. During this project, TLA has sustained continuous collaboration with city staff, rigorous data collection, and community outreach. The work completed in Phases 1 and 2 are comprehensive start for future master planning efforts along the ECSC. Aggregated analysis, recommendations, and public comments will enable the City of Willits to create a master plan that unifies the ECSC with the downtown core, increases public safety, and promotes its existing businesses and amenities.

Crafting a Coherent Vision for Growth and Development
The ECSC has changed dramatically over the last 100+ years. Civic, economic, and residential growth has expanded significantly, making it a place where people of all backgrounds gather to live, work and play. Unfortunately, this organic growth occurred piecemeal, without a holistic vision or direction for development. Creating a plan that recognizes the importance of the institutions, businesses, and civic infrastructure along the ECSC will increase tourism, promote safety, and create a unifying character.
Our initial step in this endeavor was to compile a comprehensive report that included an inventory and assessment of the existing conditions along East Commercial Street and recommendations for improvements.
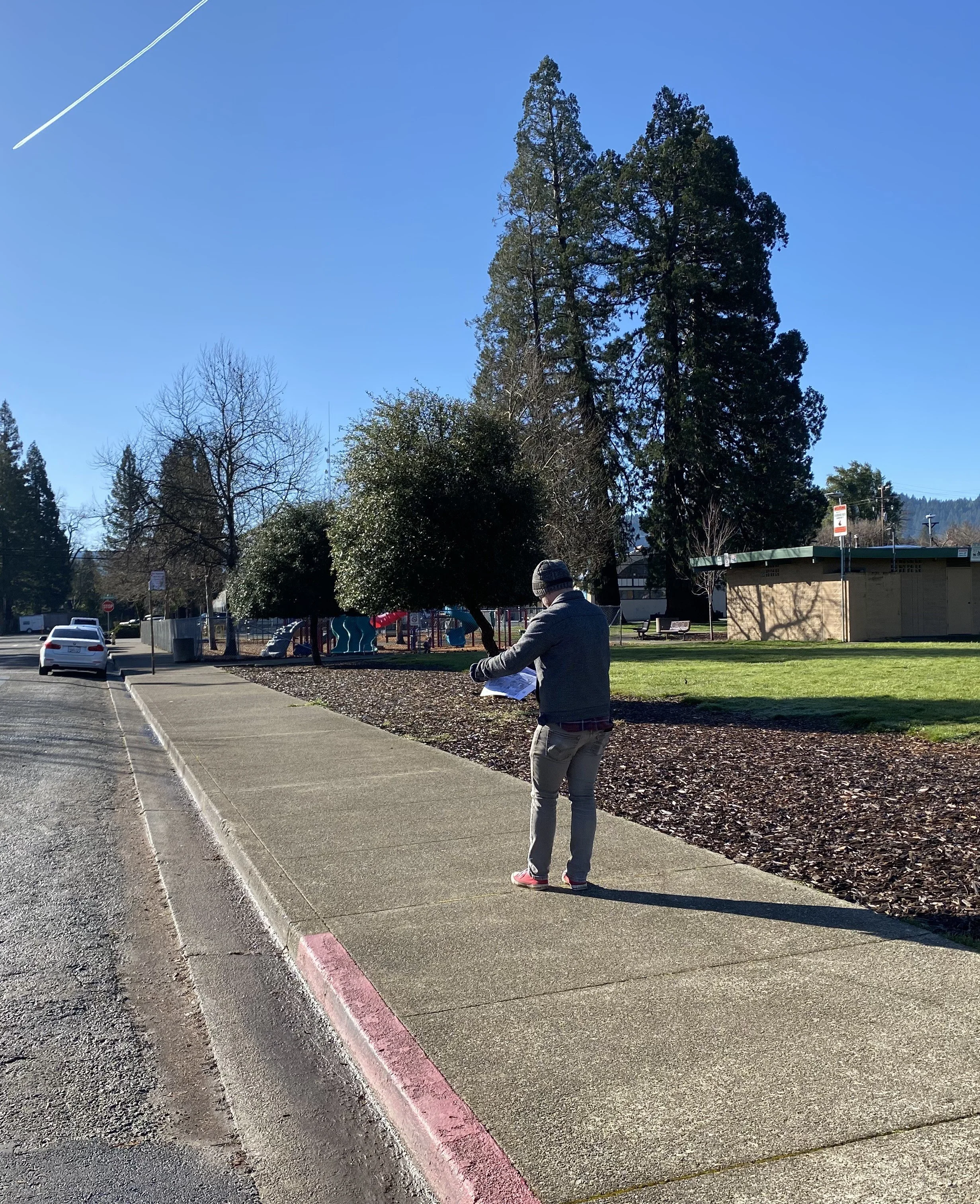



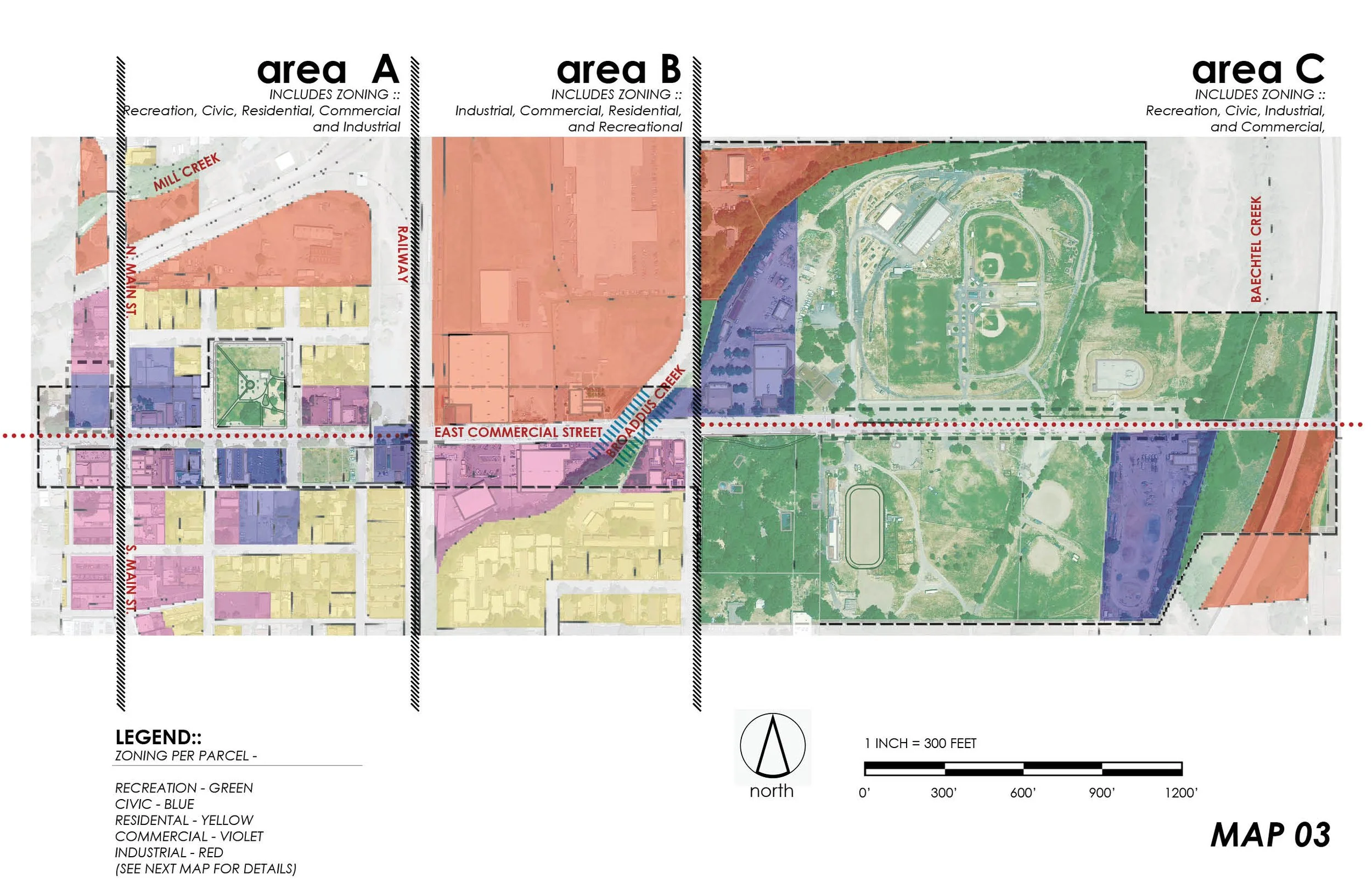







Engaging the City.
In the Master Plan Design Phase, Terrain synthesized the information gathered during our existing conditions work, public outreach sessions, and staff meetings into a conceptual diagrams. Presenting a multitude of programming diagrams and precedent imaging allowed Terrain to capture many community feedback data points and assist the City in fostering a shared vision with the community at large. Two open houses and several in-person meetings were held to gather feedback and answer questions from the public. Various local community groups, such as Roots of Power, Mendocino County Library and Museum, students and parents of Baechtel Grove Middle School, recreation leagues, the Boules Club, veterans, and others were engaged to provide comments.
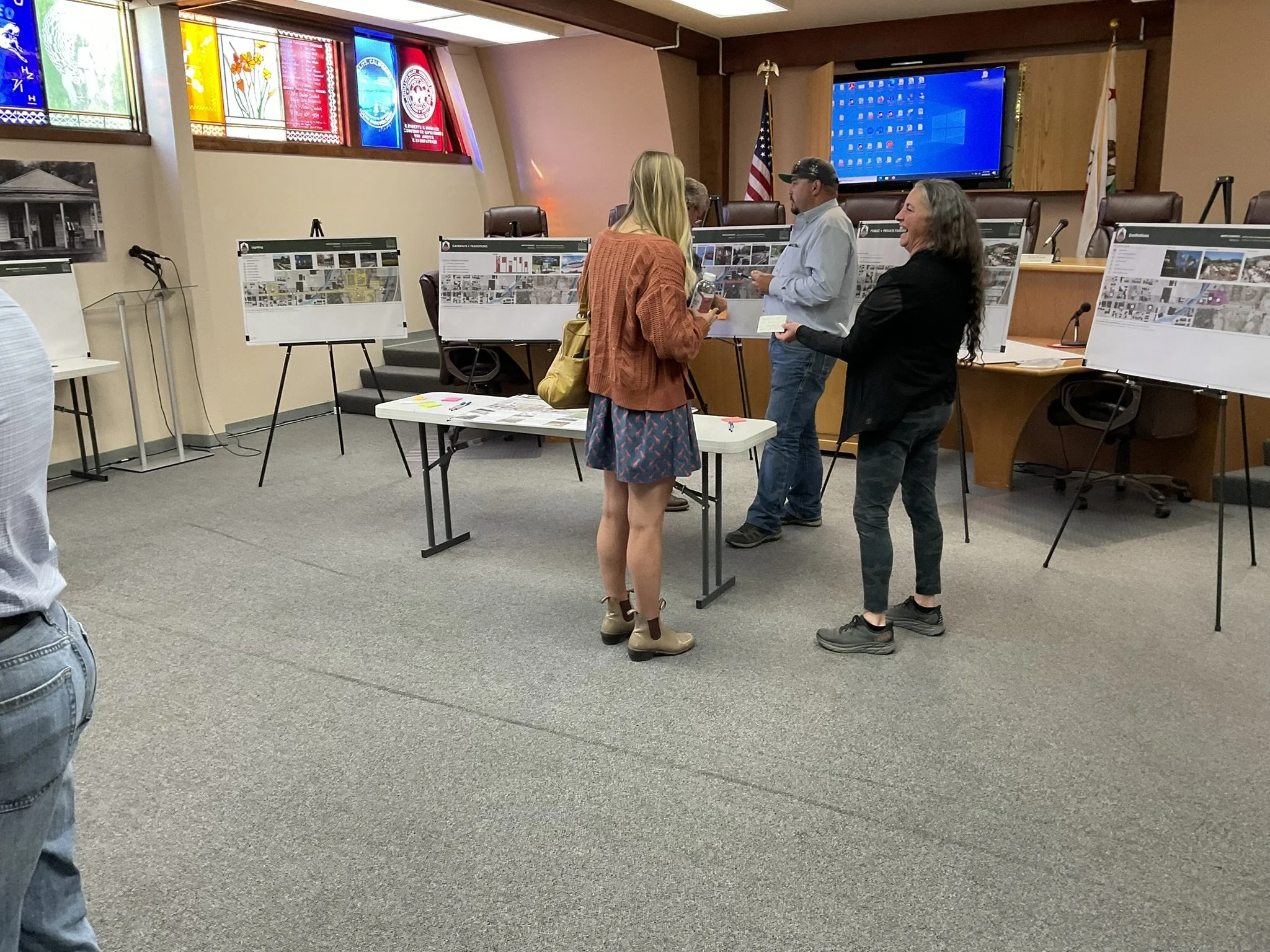











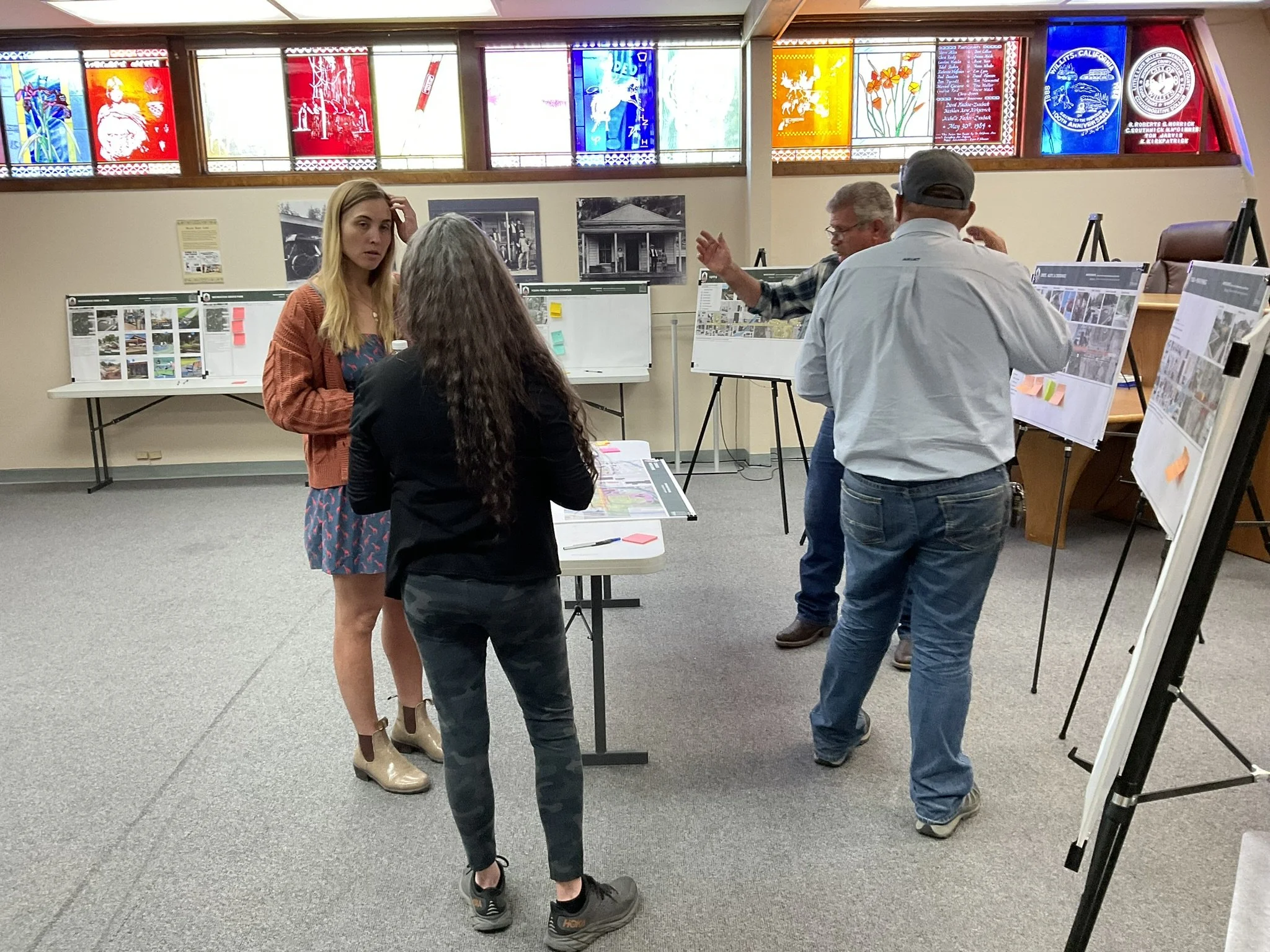








Sharing the Vision.
The previous phases informed a final package of Master Plan Concepts and Visualizations. Detailed areas of focus include Snider Park, Recreation Grove, Museum Row, and a Sports Field Expansion. Rendered plans, perspectives, and sections enable community members and City Staff to make informed decisions and approve a overall Master Plan for the ECSC.











Updates:
August 9th 2023
City of Willits retains TLA to create a master plan for the ECSC following direction granted by the City Council.
The goal of this master plan is to develop a comprehensive vision with an implementation schedule for the corridor, which encompasses parks, athletic fields, cultural & educational resources, commercial enterprises, and the Skunk Train, a leading visitor attraction.
February 28th 2024
The ECSC Master Plan is accepted at The Willits City Council!
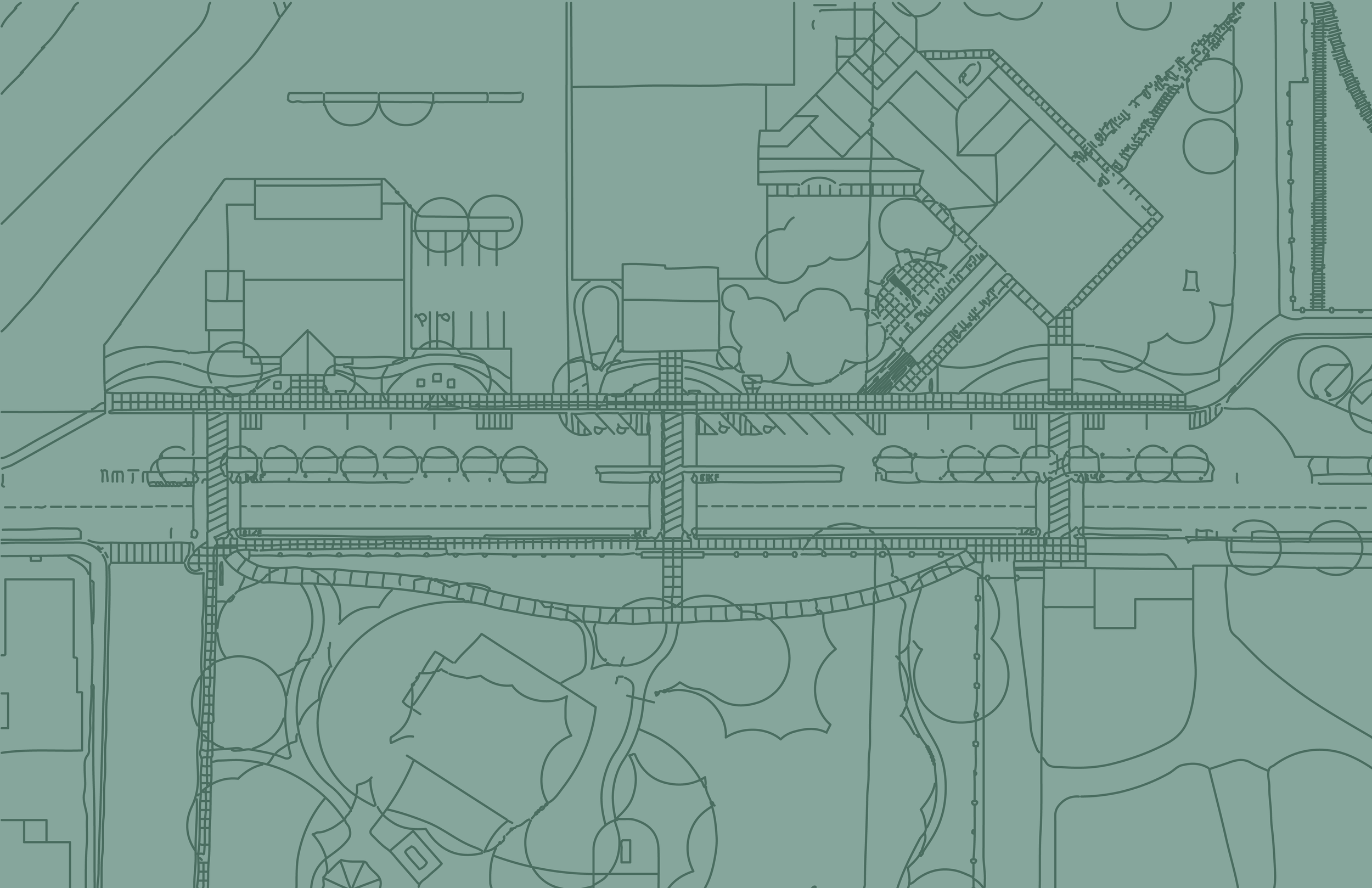
Land Acknowledgment
The project site is located in Willits, CA, the present and ancestral homeland and unceded territory of the Pomo Tribe and People. Tribes and Nations in Mendocino County include the Cahto Tribe of Laytonville Rancheria, Coyote Valley Band of Pomo Indians, Guidiville Indian Rancheria, Hopland Band of Pomo Indians, Manchester Band of Pomo Indians, Pinoleville Pomo Nation, Potter Valley Tribe, Redwood Valley Little River Band of Rancheria of Pomo, Robinson Rancheria of Pomo Indians, Round Valley Indian Tribes, Scotts Valley Band of Pomo Indians, and Sherwood Valley Band of Pomo Indians. We make this land acknowledgment in recognition that our words must be matched by action and approach.




